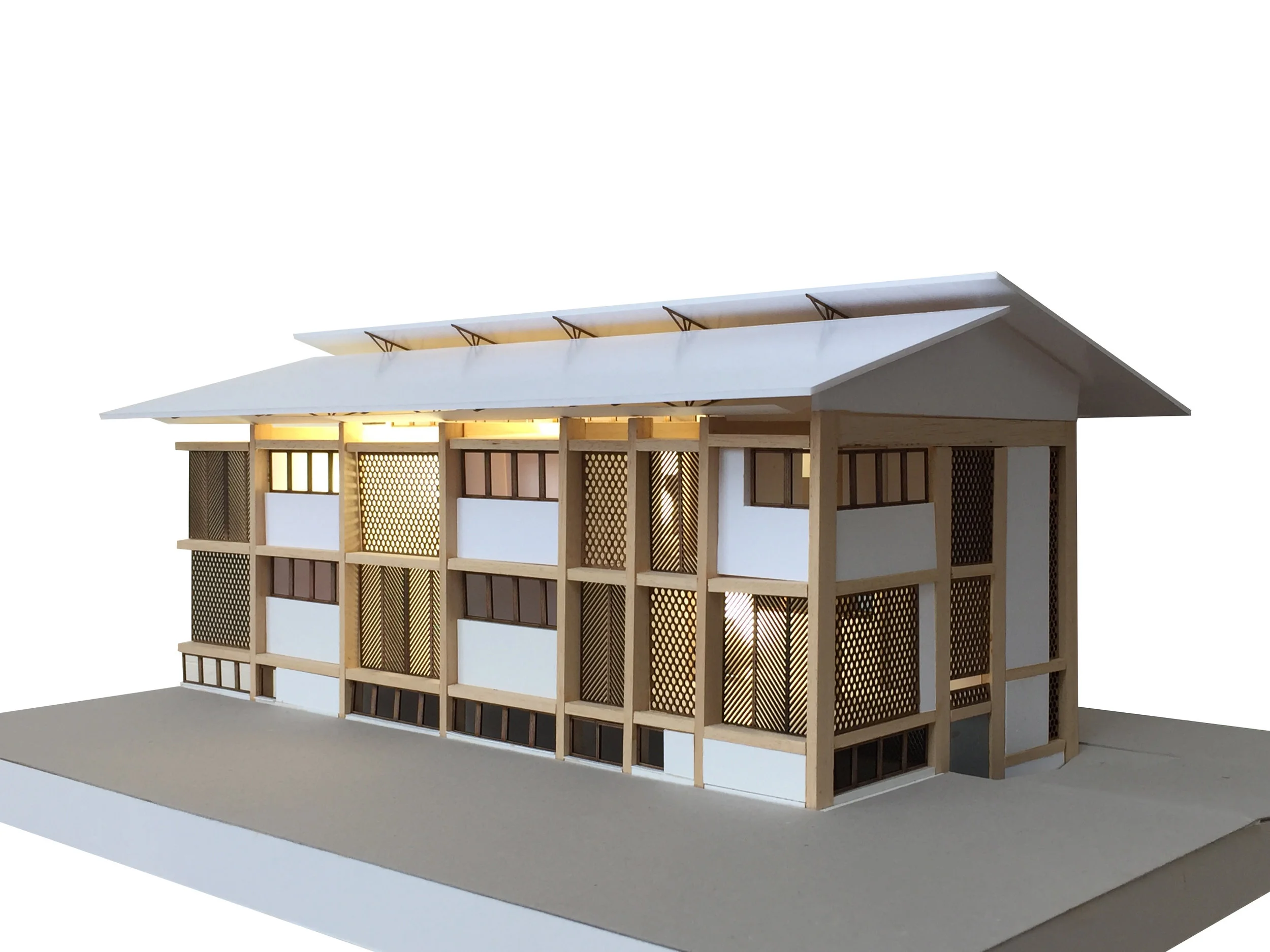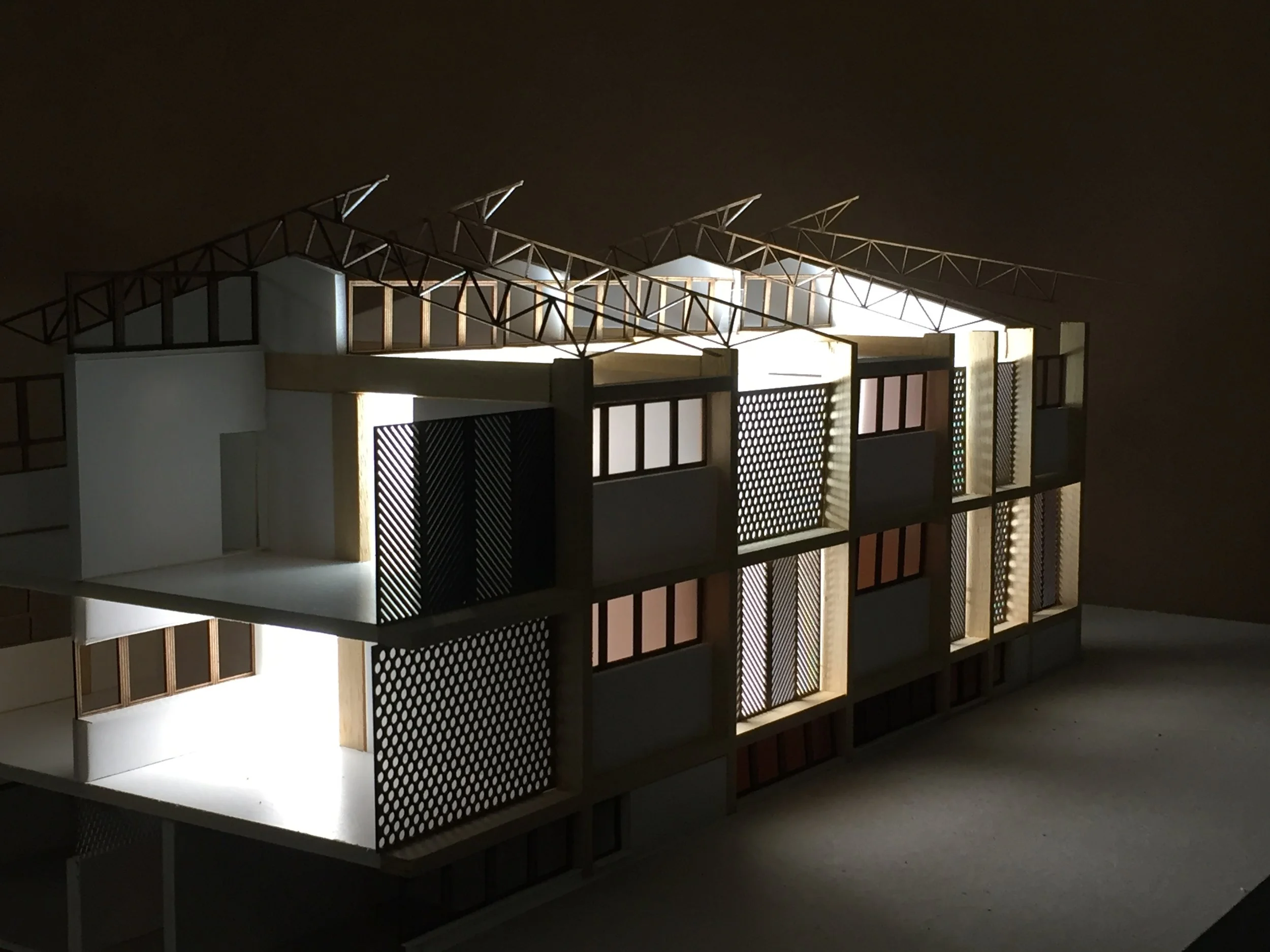We were asked to assist with the design and projects management of a facility for a charity in Ghana who have been supporting underage girls who fall pregnant while living on the streets of Accra since 2008. The organisation helps with accessing healthcare and offers safe accommodation for the girls pre- and post-partum. Many of the young mothers have come to the capital from villages across Ghana in the hope of earning an income to support their families back home. The pressure to succeed in this quest is high. Separated from their families and social networks back home, the girls are extremely vulnerable and often experience coercion and violence. The charity offers counselling services to help them re-build their lives, as well as a choice of four strands of vocational training (beauty, fashion, laundry and catering), providing them with greater agency regarding their livelihoods.
The organisation has been providing these vital services from its site in the suburb of Achimota. The site is located on a former quarry which has since been backfilled with household waste. As a result of being built on landfill, the existing building had become structurally unstable and had to be demolished. The construction of a replacement building had already commenced when Citizen Architects were asked to assess the construction of the substructure and assist with defining a project brief and managing the construction process. We spent ten days in Accra, reviewing the construction that had already taken place, and helping to assemble a local project team to supervise the ongoing construction of the building. We undertook a comprehensive review of the existing accommodation and helped the client write a design brief for the new building. Because the footprint and the layout of the structural frame of the building was already fixed, we found ourselves working on what was essentially a refurbishment project within an unbuilt structure. We revised the internal layout and the external envelope of the proposed building to best meet the space requirements and provide more pleasant and flexible spaces. Instead of accessing bedrooms off a double-loaded internal corridor we are creating a wide shaded veranda that doubles up as a series of dining and informal social spaces. The sanitary facilities have been broken down into four smaller bathrooms that are located closer to dormitory rooms. The slightly raised ground floor has been connected to a shared courtyard via ramps and amphitheatre steps at the rear of the site that provides a secure and shaded outside space for the young mothers with their babies and toddlers.
The project is currently on site. Completion is forecast for March 2020.


